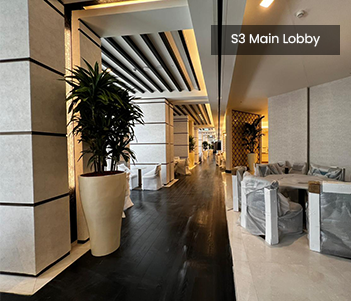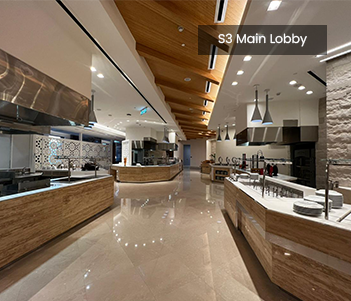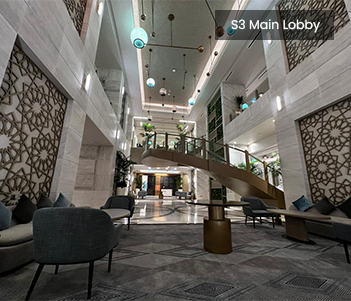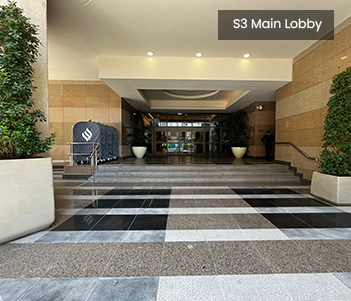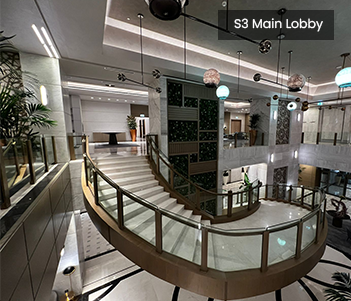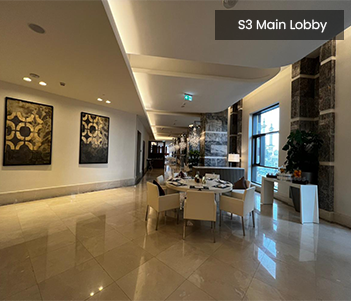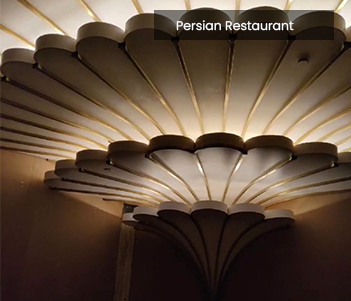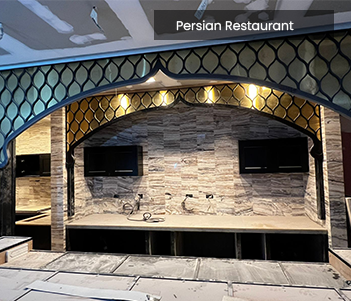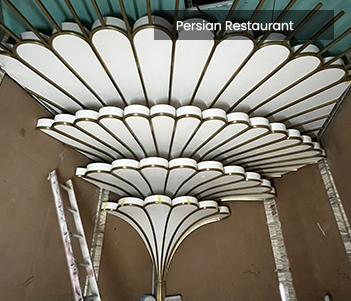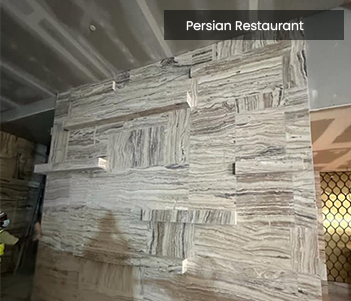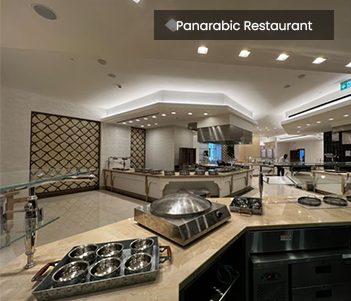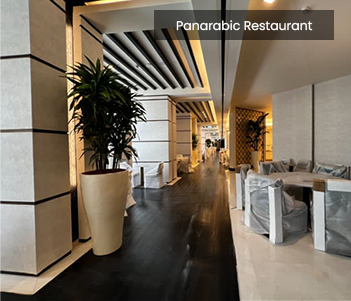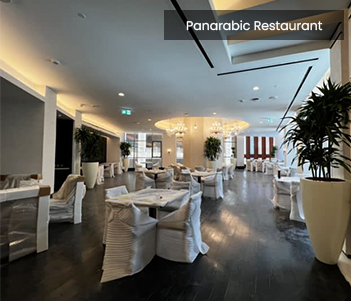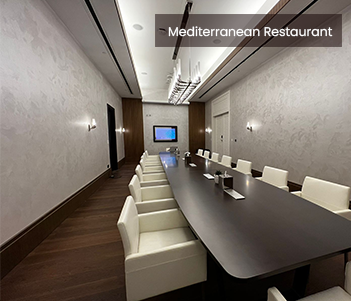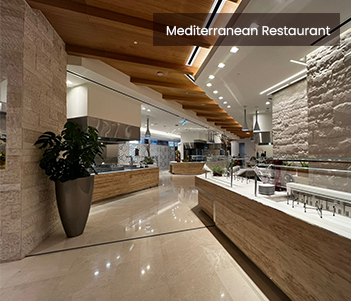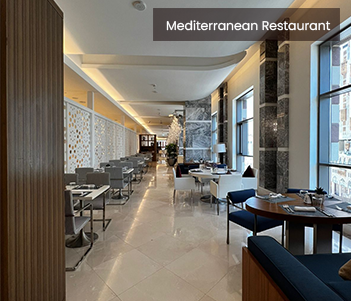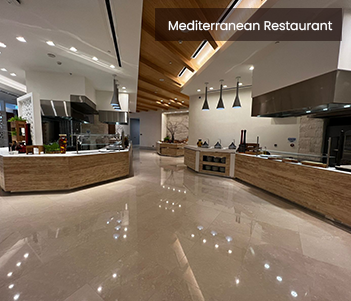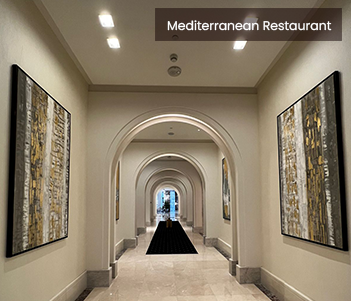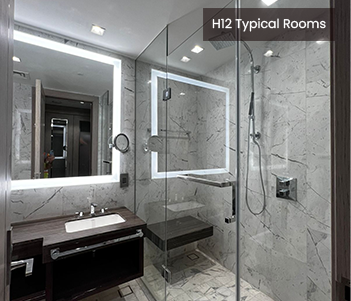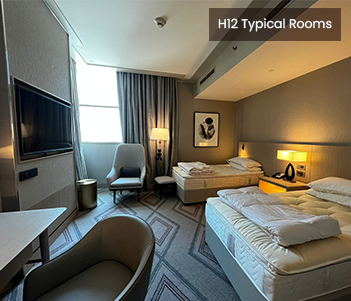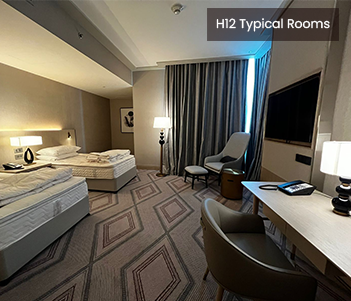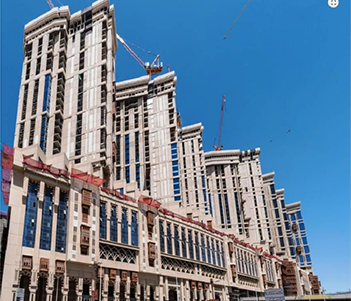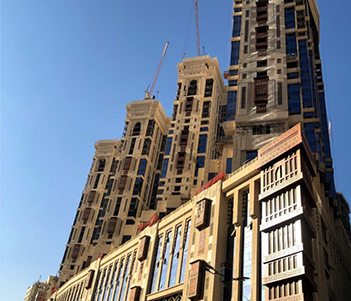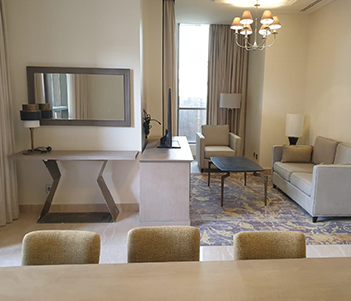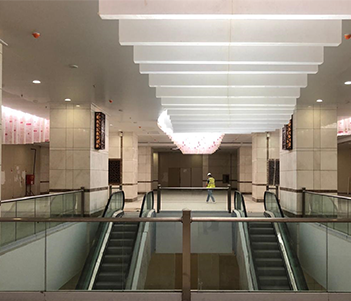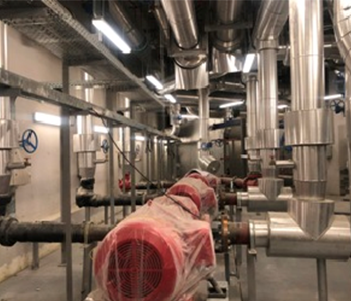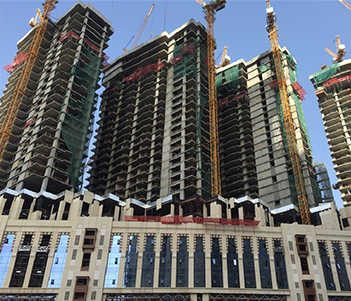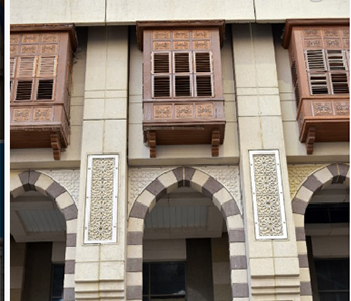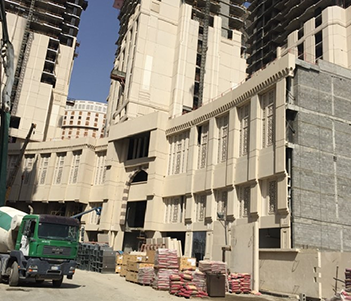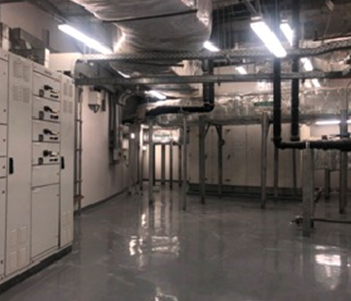Project Details
"Jabal Omar Development Project, located at Ibrahim Khalil Road, just across the Holy City of Al-Kaʿbah Al-Musharrafah, is a unique urban re-generation scheme purposing to provide hotel accommodations, commercial/retail spaces, car parking, public spaces and public amenities to support religious, social and commercial activities to Hajj and Umrah pilgrims all year round."
Location: Makkah, KSA
Client: Jabal Omar Development Company
Architect: ACE Consulting Engineers
Consultant: Dar Al Riyadh
Consultation Management: Saaria Contracting Company LLC
Size: 198,451 m²
Year Completed: Under Construction
Phase 2/Zone S3 & S4 Project Overview: scope of works including the total Area for Podium 98,131m2, number of levels of podium (10), number of parking levels (3) Car parks 9,145 m2 and (1022 Nos), Commercials 8,690m2 ( 108 nos) Apartments in Podium 15,551m2 (96 nos) Technical Areas in Podium 12,264m2, Musallah Areas in Podium 1,237 m2 (including ablution, toilets and lobby) and Hotel areas 9,197 m2.
Hotel operator Jumeirah Group, overall towers BUA 91,815 m2 scope of works including: Towers H12 & H13A Ground floor 1, restaurant (pan Arabic) 1,348m2 (298 seats) Mezzanine Floor 2 restaurant (Mediterranean & Persian) 1,450 m2 (500 seats), Lower apartments Floor 1 executive lounge 283 m2 (66 seats) Ground Floor 2 meeting rooms 52 m2 and towers (H13B & H13C) Ground floor 1, restaurant (middle East) 1,232m2 (286 seats) and 1 link café 153m2 (111 seats), Mezzanine Floor 2 restaurant (South east and Pakistani) 1,795 m2 (442 seats), Lower apartments Floor 1 executive lounge 292 m2 (70 seats) Ground Floor 1 meeting rooms 50 m2, Mezzanine floor 1, Meeting room 102 m2 and upper apartments floor Gym 275 m2.
