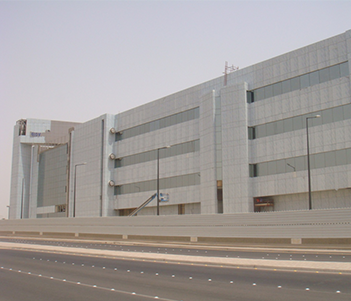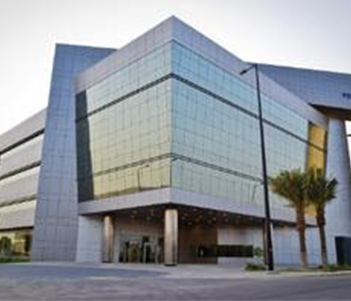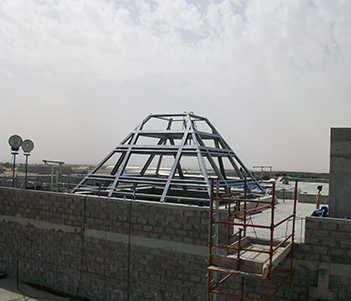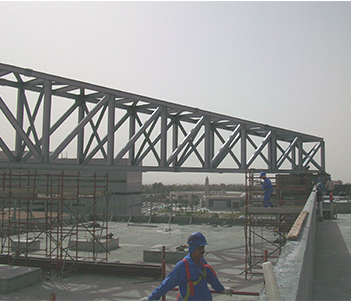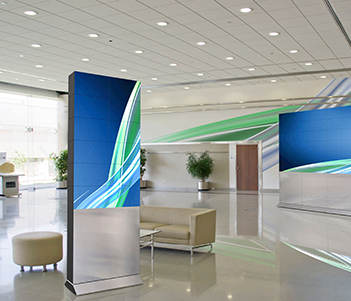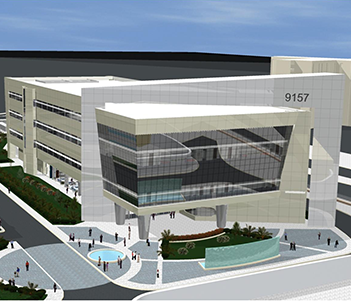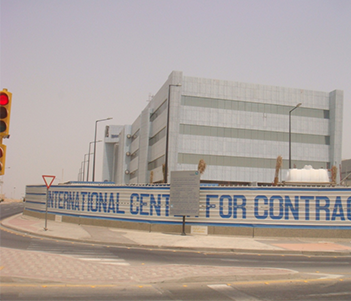Project Details
The 4-storey Building is approximately 96 meters long and 37.50 meters high and is divided into three main parts: the entry with most of the building services such as toilets, vertical circulation, etc. In the center, with library, large display area and simulator training rooms, a 2-storeyclassroom/small lecture hall to the west and large lecture halls to the east, 1-storey the office spaces and cubicles for PDP’s.
The facility will consist of office spaces, lecture theaters and program rooms, simulation rooms, break-out rooms, display areas, a technical library, multi-purpose halls, lounge areas and casual seating areas, as well as associated building utilities and communications facilities space. The scope includes site preparation, site electrical and non-electric utilities and landscaping. This will include the communication and data work.
Main Building: There are three parts of the main building which are separated by expansion joints. The East side part consists of basement, first floor, second floor and roof. The foundations and the basement walls with attached pedestal shall be cast in place concrete. The basement slab shall be similar to slab on grade construction, with waterproof membrane in between two layers of lean concrete. Basement walls shall be construction using membrane waterproofing on the external face of wall, protected with asphalt impregnated board before back filling.
The first floor, second floor and roof structure spanning more than 22 meter shall be Pre-cast concrete construction. The pre-cast concrete columns shall be anchored in cast-in-place concrete pedestal with anchor bolts. Structural floor shall be constructed using Pre-cast Pre-stressed primary or double T system, and cast in place concrete slab as shown on drawings or equivalent system. The Library Mezzanine will be constructed in structural steel system including columns, beams and metal deck with concrete topping. • Over all Site area =15,580 m2, Building Floor Areas =13, 000 m2, total 28,580 m2
